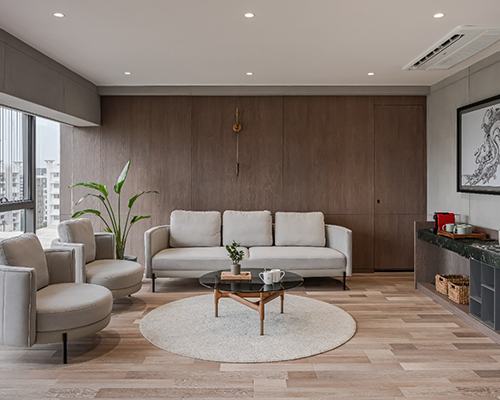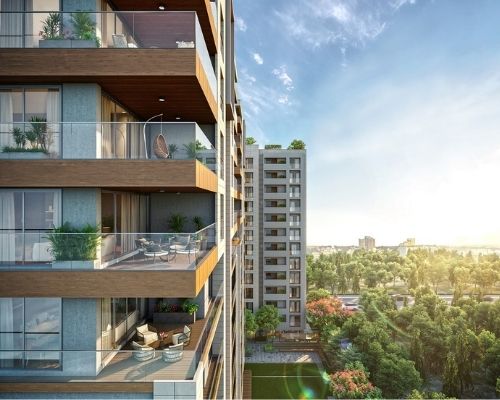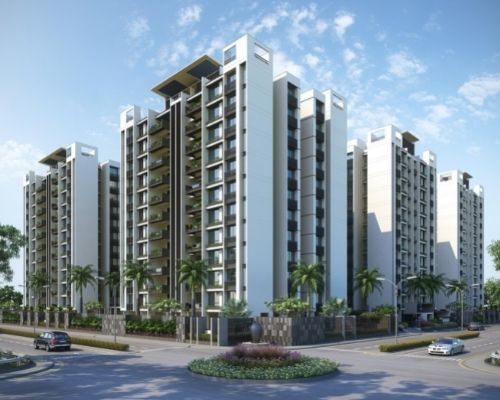In the ever-evolving landscape of architecture and design, homes have become a canvas for innovation and adaptation. The way we live, work, and interact with our surroundings has transformed over the years, leading to a fascinating evolution in the style and functionality of our homes. Here, Pramukh Group explores the dynamic changes in home design, reflecting the needs and preferences of contemporary lifestyles.
Open Concept Living: Breaking Down Walls
The traditional compartmentalised layout of homes is giving way to the concept of open living spaces. Walls are being torn down to create seamless transitions between the kitchen, dining, and living areas. This not only fosters a sense of togetherness but also maximizes natural light, creating an airy and inviting atmosphere.
Smart Homes: A Tech-Infused Living Experience
The rise of technology has revolutionized our daily lives, and homes are no exception. Smart homes are now equipped with cutting-edge devices and systems that enhance convenience and efficiency. From automated lighting and thermostats to security systems that can be controlled remotely, our homes are becoming intelligent hubs that adapt to our preferences and routines.
Sustainable Living: Green Architecture
The growing concern for the environment has prompted a shift towards sustainable and eco-friendly home designs. Green architecture incorporates energy-efficient materials, renewable energy sources, and innovative waste management solutions. Living walls, solar panels, and rainwater harvesting systems are becoming integral parts of homes that not only reduce their environmental impact but also contribute to a healthier living environment.
Tiny Homes and Minimalist Living
As urban spaces become more congested, the trend of downsizing and embracing minimalist living has gained popularity. Tiny homes are a testament to the idea that less can indeed be more. These compact dwellings prioritize functionality and efficiency, encouraging a simpler and more intentional lifestyle.
Biophilic Design: Bringing Nature Indoors
In an age where urbanization can often lead to a disconnect from nature, biophilic design seeks to reintegrate the natural world into our homes. Incorporating elements like indoor plants, natural materials, and large windows, this design philosophy aims to enhance our well-being by fostering a connection with the outdoors.
Flex Spaces: Adaptable and Multipurpose Areas
The way we use our homes has become more diverse than ever. Flex spaces are designed to be adaptable, serving multiple purposes to accommodate the changing needs of occupants. Home offices that double as guest rooms, convertible furniture, and multi-functional rooms are becoming increasingly common, reflecting the versatility required in our dynamic lives.
Bottom Line:
The evolution of home design is a reflection of our evolving lifestyles, preferences, and priorities. From the open layouts that encourage social interaction to the integration of technology for a seamless living experience, homes have become dynamic spaces that adapt to the needs of the modern dweller. As we continue to embrace innovation and sustainability, the future of home design promises to be an exciting journey, shaping how we experience and interact with our living spaces. Pramukh Group has always evolved its designs as per the needs of the hour.
10th Floor, Orbit-2,
Beside Celestial Dreams,
Vesu Canal Road,
Vesu, Surat-395007
10th Floor, Orbit-2,
Beside Celestial Dreams,
Vesu Canal Road,
Vesu, Surat-395007
Pramukh House,
Near MamtaHospital,
Vapi DamanRoad, Chala,
Vapi – 396191
Powered By : Pramukh

We Build Growth By Rebuilding Our Success

Where You Want To Buy A Property?

Constructed More Than 12 Million+ Sq. Ft.

Exclusive Events, Priceless Memories

Work At Gujarat’s Finest Real Estate Group

A Peep Into New Perspectives

We’d Love To Hear From You